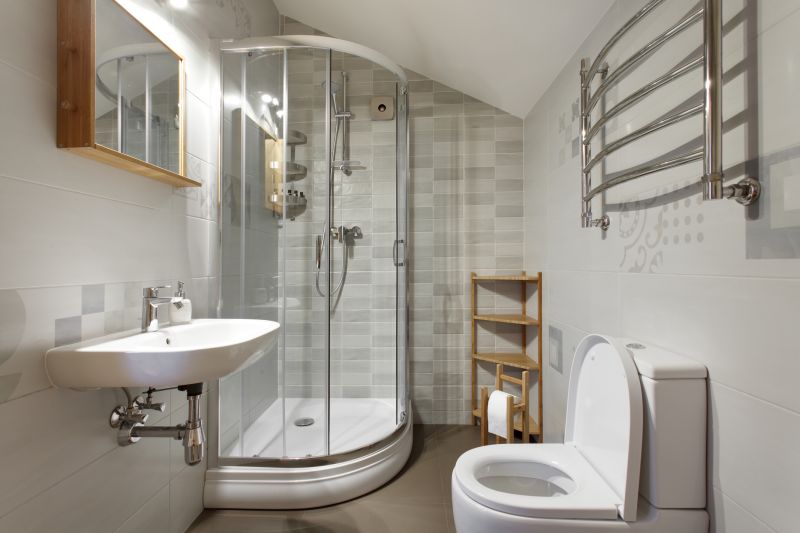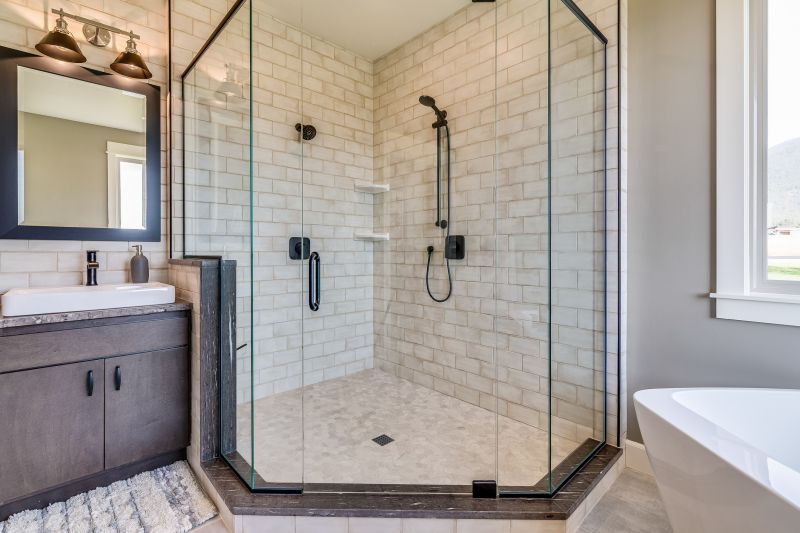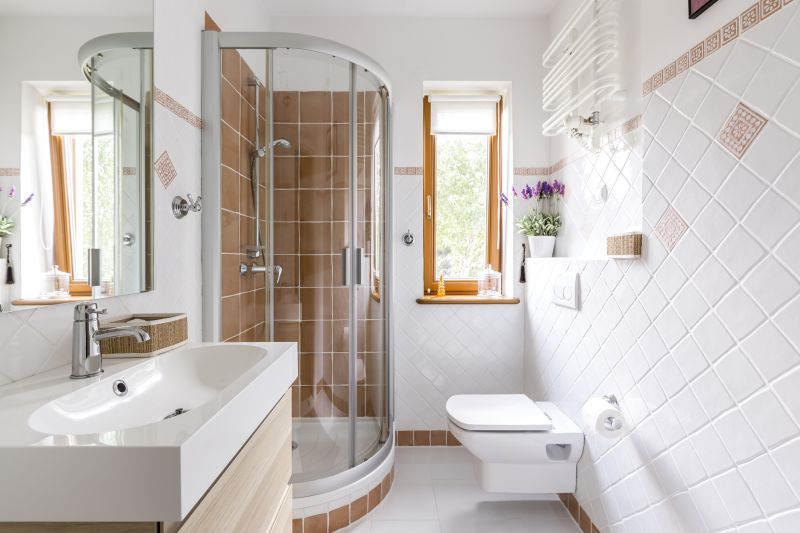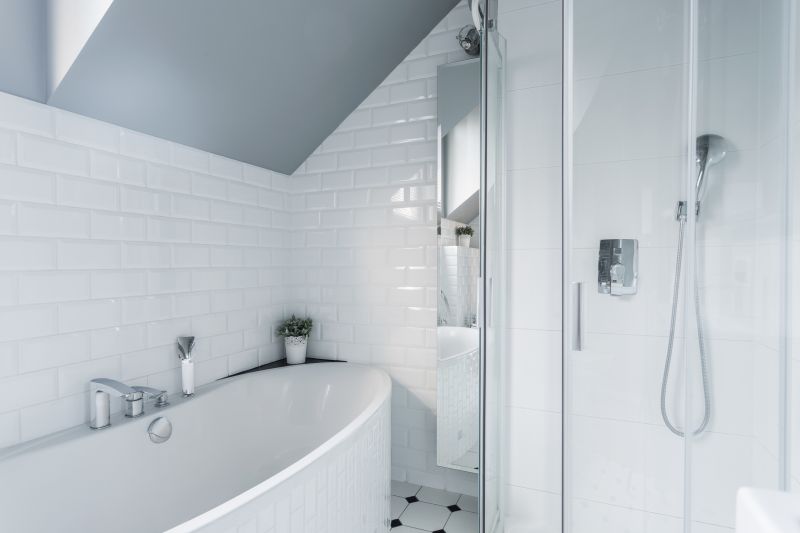Maximize Small Bathroom Shower Space
Corner showers utilize two walls, freeing up more space in the bathroom and making the room appear larger. They often feature sliding or hinged doors to optimize accessibility while minimizing footprint.
Walk-in showers provide an open, barrier-free entry that enhances the sense of space. They are ideal for small bathrooms due to their sleek appearance and ease of access.




Optimal use of vertical space is crucial in small bathroom shower designs. Installing shelves, niches, or built-in benches can provide storage without cluttering the limited floor area. Frameless glass doors and clear glass panels create a sense of openness, making the space feel larger and more inviting. Choosing light colors for tiles and fixtures can further enhance the perception of space, while textured tiles add visual interest without overwhelming the small area.
| Layout Type | Advantages |
|---|---|
| Corner Shower | Maximizes corner space, reduces footprint, versatile door options |
| Walk-In Shower | Open design, accessible, visually spacious |
| Shower-Tub Combo | Dual functionality, space-efficient, suitable for families |
| Neo-Angle Shower | Fits into corner, stylish, allows for larger entry |
| Recessed Shower | Built into wall, saves space, modern look |
Incorporating innovative design ideas can significantly improve small bathroom shower layouts. Using sliding doors instead of swinging doors prevents obstruction in tight spaces. Incorporating mirrors can reflect light and create the illusion of a larger area. Additionally, choosing compact fixtures, such as a small rainfall showerhead or wall-mounted controls, contributes to a streamlined appearance. With thoughtful planning, small bathrooms can achieve a luxurious and functional shower environment.







